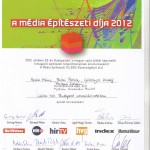
GALLERY

PUBLICATIONS
Média Építészeti Díja 2012 | tervlap.hu | 2012.10.26
Single house in Budapest agglomeration | Archilovers.com I 2013.12.23.
Kilátással az erdőre | Szép Házak I 2013/3 I 2013.06.05.
Single house in Budapest agglomeration-Hungary | archiserved.com I 2013.05.15.
presentation on Pecha Kucha night | 2013.04.11.
Single house in Budapest agglomeration Hungary | Behance 2013.03.18.
Meglévő és létrehozott – térről és tájról egy Buda környéki házban│ OCTOGON 99.sz I 2012.06.05.
Fókuszban az erdő | Epiteszforum.hu I 2012.05.07.

PLANS

AWARDS



PROJECT INFO │ CREDITS
TERVEZÉS │
Architectural concept │ Zoltán Farkas
Architect │ Mária Szász – Szász-ház Bt.
Construction documentation │ Patrik Palai
Lead interior architect │ Kristóf Göbölyös
Interior architech team │ Anikó Tallián-Csizmadia
Structural engineer │Pál Sterner
Mechanical engineer │Péter Ordódy
Electrical engineer │ László Palai
Landscape designer │ Tünde Megyesi
Designed area │ 204,52 m2
Gross built area │329,62 m2
Design year │ 2009
Completion │ 2011
Client │ private individual
Embraced by the Forest
This unique family home was built on the wooded hillsides surrounding Budapest, where nature is not merely a backdrop — it takes center stage. The expansive glass surfaces of the living room blur the line between inside and out, allowing the forest to flow seamlessly into the interior.
The aim of the interior design was to create a warm, natural yet contemporary spatial experience. The concept is minimalist, timeless, and carefully thought out in terms of functionality — resulting in spaces that are both practical and emotionally connected to the environment. Warm wood finishes, concealed storage, and softly transitioning zones reflect the harmony of the surrounding landscape.
The building is low-energy: triple-glazed heat-reflective windows, 16 cm mineral wool insulation, ventilated larch cladding, and green roofs on both levels all contribute to its sustainable performance.
This home does not merely sit within nature — it becomes part of it, while offering a fully livable, thoughtfully crafted interior world.
Photography │ © András Móri, Kristóf Göbölyös
Text │ Kristóf Göbölyös